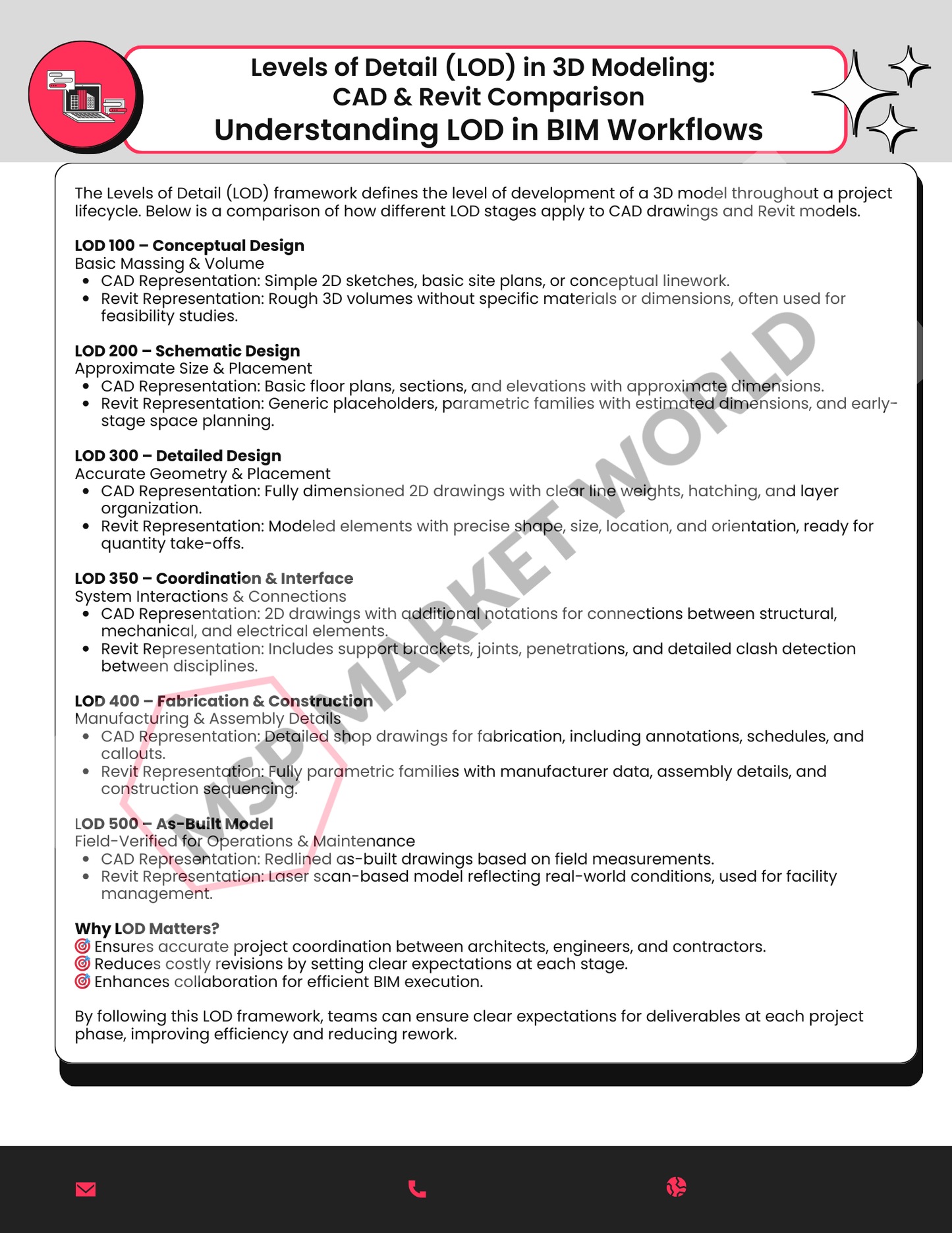MSP Market World
LOD CAD and Revit Comparison
LOD CAD and Revit Comparison
Couldn't load pickup availability
LOD CAD & Revit Comparison – Informative Flyer
Ensure clear communication between design and construction teams with this Level of Detail (LOD) CAD & BIM Comparison Flyer. This professional, easy-to-read guide breaks down how LOD applies to both CAD drawings and Revit models, helping architects, engineers, and contractors align expectations throughout the project lifecycle.
Key Features:
✔ LOD 100 to LOD 500 Breakdown – Defines how each level applies to CAD & BIM workflows.
✔ Side-by-Side Comparison – See how LOD stages translate from 2D CAD to 3D Revit modeling.
✔ Project Coordination Benefits – Helps reduce errors, rework, and miscommunication.
✔ Professional & Easy to Read – Icons, structured sections, and clear descriptions for quick reference.
✔ Perfect for AEC Professionals – Ideal for BIM managers, designers, contractors, and project coordinators.
📌 Instant Download | Professionally Designed | Customizable Format
Simplify BIM coordination and set clear project expectations with this essential LOD CAD & BIM Comparison Flyer! 🚀
Share


